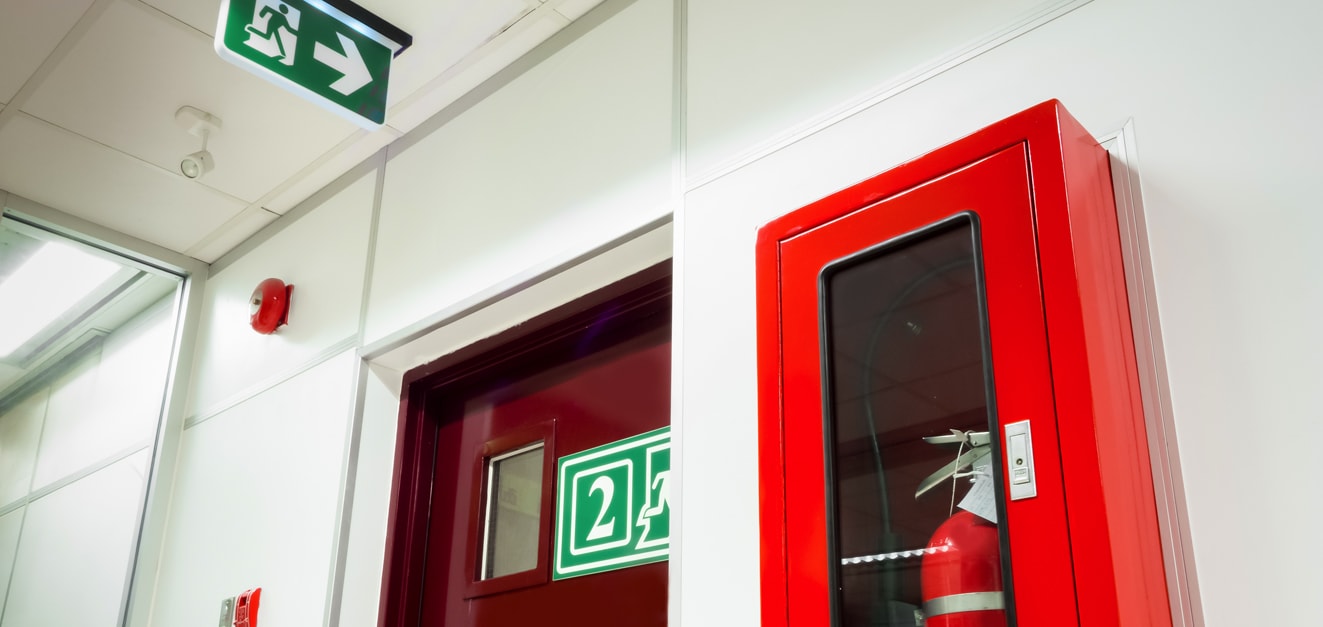Evacuation Routes create professional safety escape routes to guide staff, visitors and emergency services to your nearest and safest exit point during an emergency evacuation. Our evacuation plan design includes a range of instantly

The guide shows your current location, the nearest exit, fire extinguisher locations, alarm break glass points, assembly points and primary and secondary routes to take during an evacuation to fit in with your existing fire safety procedures.
Evacuation Routes was the brainchild of the former School Business Manager of one of the largest primary schools in Leeds with approximately 800 children on role. During this role, it became apparent in many education, public and private settings the lack of clear and professionally designed fire evacuation plans in place. That is why we can help create fire escape plans for schools.
It is the responsibility of any business or organisation to display accurate and clear emergency guidance and escape routes.
Fire safety and evacuation plan design
Your plan must show how you have:
- A clear passageway to all escape routes
- Clearly marked escape routes that are as short and direct as possible
- Enough exits and routes for all people to escape
- Emergency doors that open easily
- Emergency lighting where needed
- Training for all employees to know and use the escape
- A safe meeting point for staff


It’s Your Responsibility
You’re responsible for fire safety in business or other non-domestic premises if you’re an employer, the owner, the landlord or an occupier.

